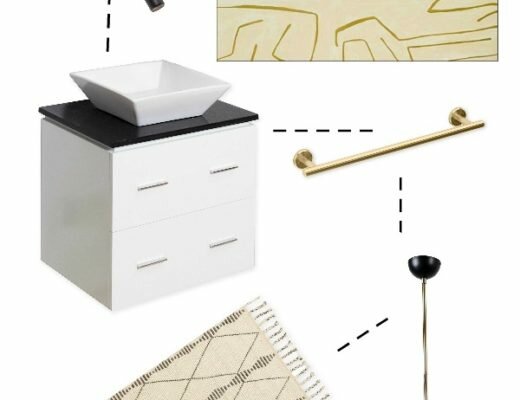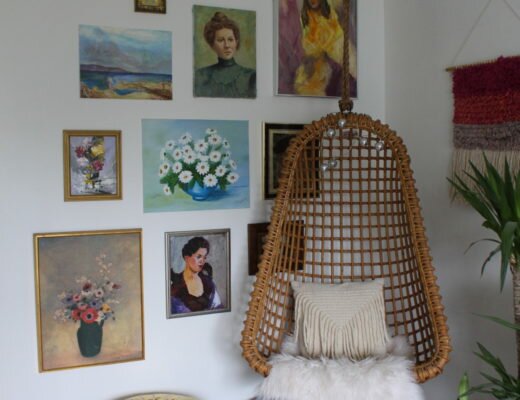Hi hi hi! I’m super grateful that you’re here and you’re excited about my One Room Challenge space! I can’t wait to go on this journey and take you with me. Get ready for the good bad ugly and BEAUTIFUL at the end (hopefully) *nervous laughter*
I want to say thank you to Linda of One Room Challenge, the amazing sponsors that make the designs possible and of course the media partner Better Homes & Gardens!
What is One Room Challenge?
“The ORC is not a competition, but rather a celebration of creativity, inspiration, and original ideas.”
Myself and 19 other design influencers will be transforming a space of our choice within 8 weeks. It’s usually 6 weeks, which I’ve done as a guest before, but 8 is more feasible now due to delays with furniture etc. ORC happens every Spring and Fall. As featured designers we will be sharing the progress of our spaces every Wednesday! You can also catch all the guest participants’ rooms on Thursdays!
What Room Am I Doing?
*DRUM ROLL*
I’m doing my office! It was either the office or the laundry room and since I desperately need a space for working but also for my business, Goldly, it seemed like a better option. I can currently do laundry in the laundry room so I’m not in a rush there.
The room is approximately 12×13 and it’s in ROUGH shape! Our entire house is a fixer upper so this is just about the condition of the entire house upon moving in but the office hasn’t been touched yet. The previous previous owners were smokers and they smoked SO much in the house that there’s nicotine buildup on the walls in this room!! If you’re wondering what that looks like… it looks like sap on the walls. It’s pretty gross. So we’re gutting the entire room beside the ceiling. We’re going to be putting all new sheetrock on the ceiling. The entire room is going to be FRESH!
Like I mentioned, we’re gutting the entire room so that means the baseboard heating too. Since moving in we’ve had the heating and cooling completely redone to forced air so thats bye bye. As you can see the room is super charming (LOL) and scary. This transformation is going to be EPIC. I’m really excited to see the before and afters!!!
…THERE’S MORE!
Can I please show you the best (and by best I mean weirdest) part of this room? There’s a window overlooking the inside of the garage!! The garage was apparently built on afterward and they never closed the window up so this room has quite an awkward view. It’s a shame because it probably got a ton of light before but we’re going to have to work with it or MAYBE more skylights. Not 100% sure on that yet. but LOOK…
SO yep… that’s the current office. I’m going to show you a quick preview of a moodboard I made for this room. So as expected in design and especially The One Room Challenge, things can change. I actually haven’t decided 100% on a color(s) yet! I’m going to be ordering some samples from Kelly-Moore Paints soon!
Moodboard
Some of the items above are vintage and some are sponsored. Some things might change!! It’s the way ORC goes ya know? I’m picturing the desk in the middle of the room and shelving against the wall for products for Goldly. I also have to add a chair of some sort for the nook near the window. Let me know what you think so far in the comments 🙂 🙂 I can’t wait to update you every week so stay tuned.
Check out the other bloggers!
There are 19 other AMAZING featured designers that I highly suggest you check out. I cannot wait to see what they all do with their spaces!
Albie Knows| At Home with Savvy | Beth Diana Smith | Eclectic Twist| Erika Ward InteriorsFrom House to Home| G. Lebron Interiors | Goldalamode | Home Made by Carmona| Impeccable NestJeweled Interiors| Joyful Designs Studio| Joy Street Design | Our Fifth House| Peony & HoneyPinch Plate Party | Rebecca Propes | Reem’s Design | Saudah Saleem Interiors | Whitney J Decor Media BH&G | TM ORC



No Comments